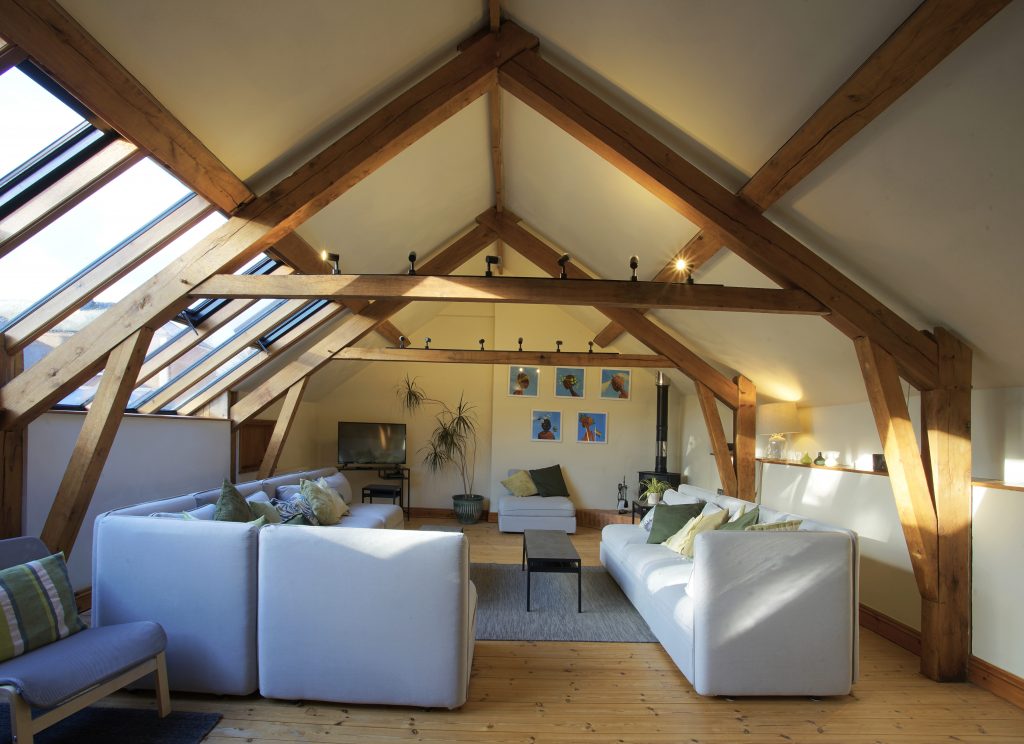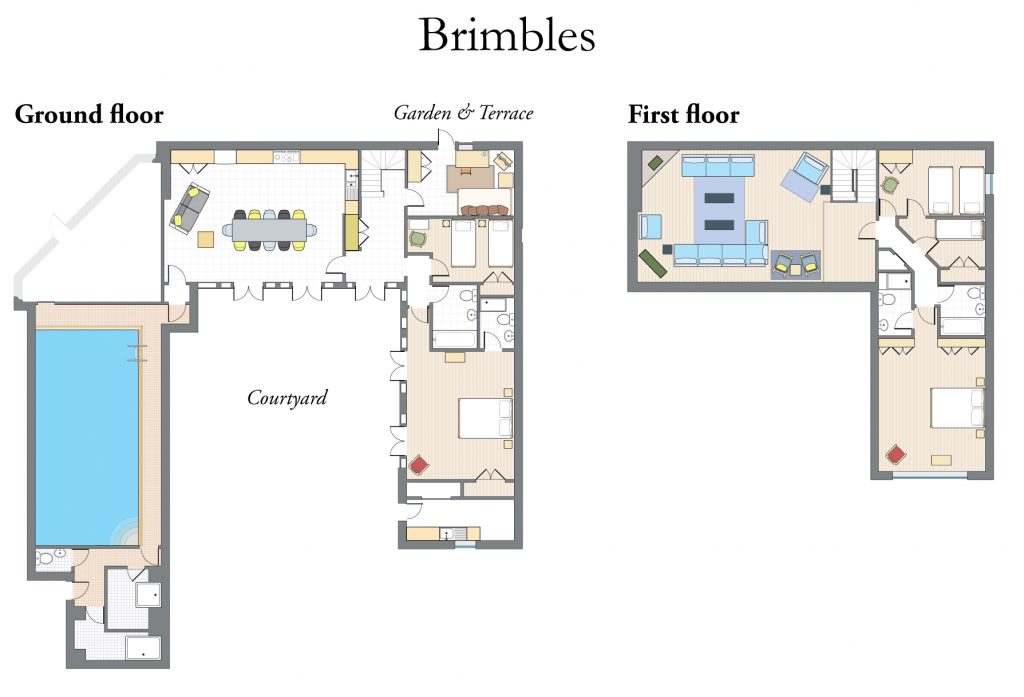Brimbles
Grade II Listed Jacobean Former Dairy And Shippen
Once home to our daughter’s pony, Cleo. Brimbles is located at the entrance to the farm. We have retained original features wherever possible in this unique courtyard conversion and have used reclaimed timber throughout the building.
There’s plenty of space for larger families and groups of friends with 5 bedrooms and a snug with space to work and 2 roll-out beds.
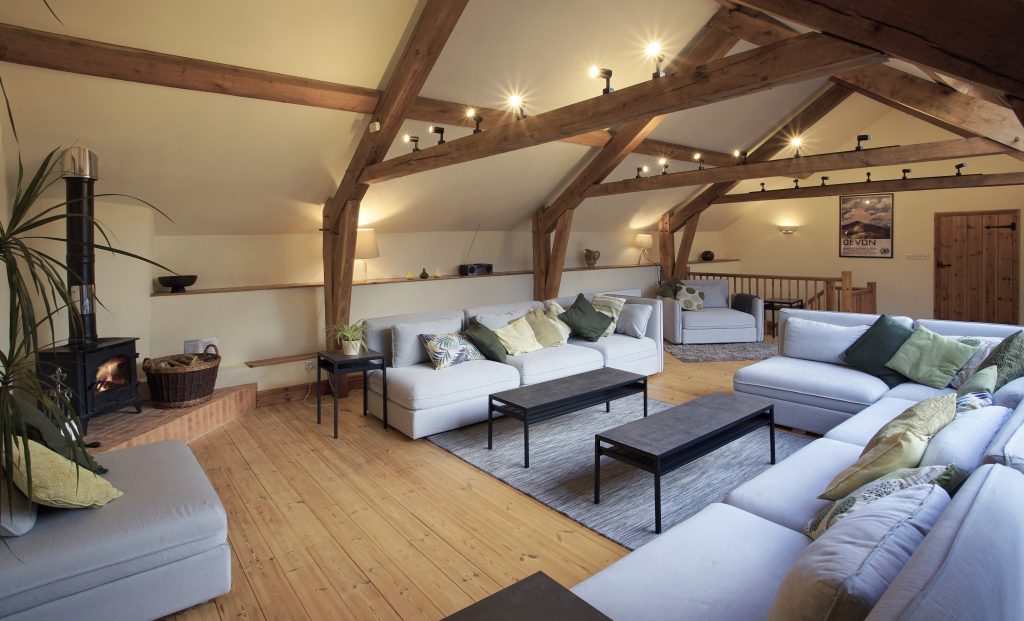
Huge Sitting Room
Upstairs, the huge sitting room features a wood burner, open beamed ceiling and glass roof panels. There is also a separate small snug/study downstairs.
Large Well Equipped Kitchen
Downstairs there is an extremely spacious and well-equipped kitchen/diner featuring glass doors and panels along one wall and a very convenient door to the shared indoor pool (perfect when the weather is poor!)
There is also a separate utility room with a large American style washing machine and large tumble dryer.
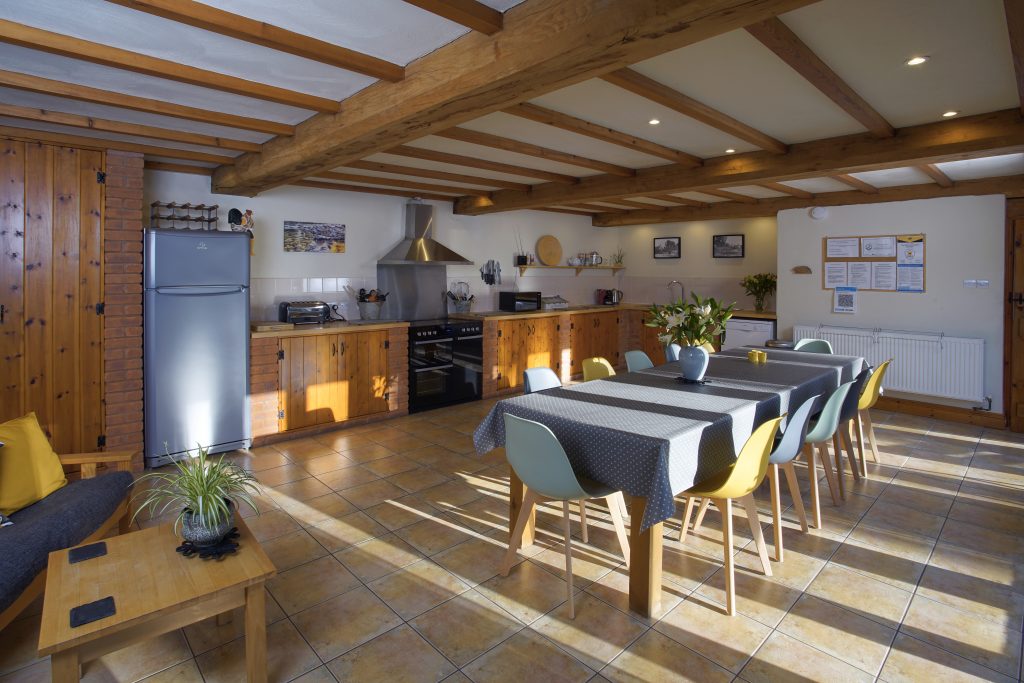
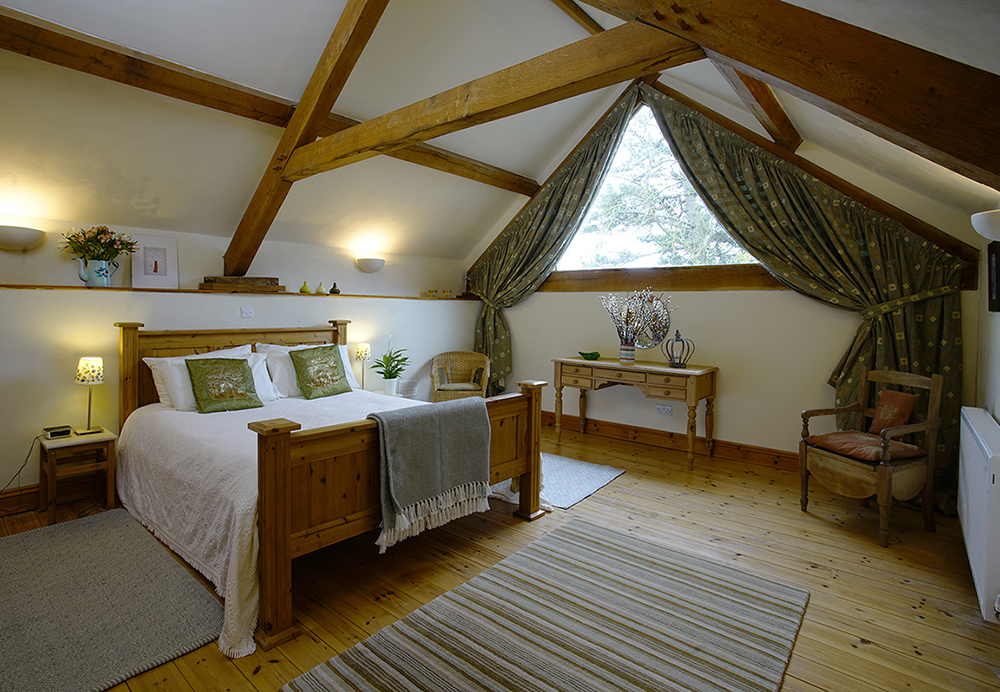
Spacious Double Bedrooms
The two huge double bedrooms (one on the first floor and one on the ground floor) each have an en-suite shower rooms and unique features with plenty of space for an additional cot or put-up bed for younger children.
Twin Bedded Rooms
There is a comfortable twin bedroom on the ground floor and a second twin bedroom and and a bunk bedroom (with full sized bunks) on the first floor.
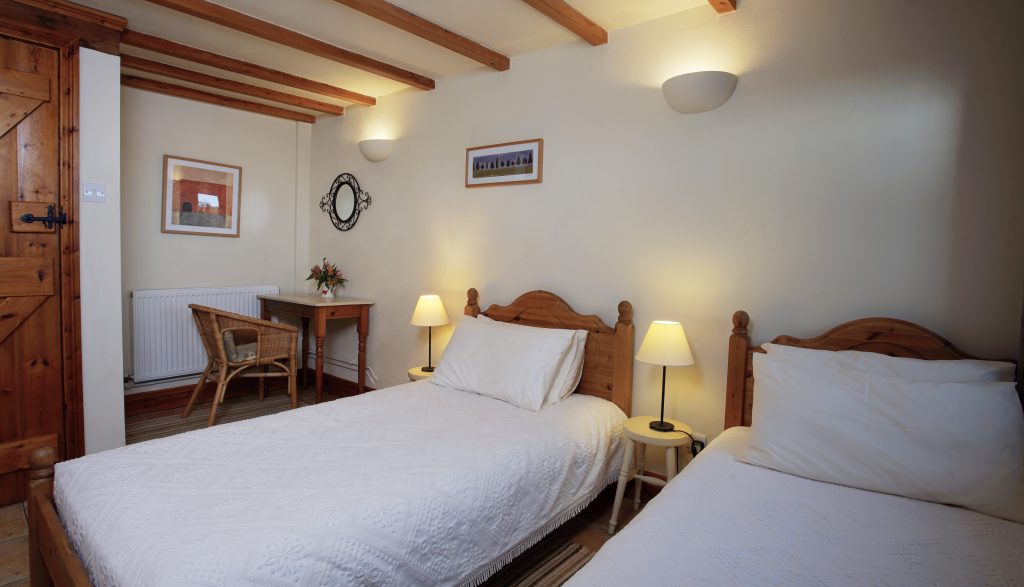
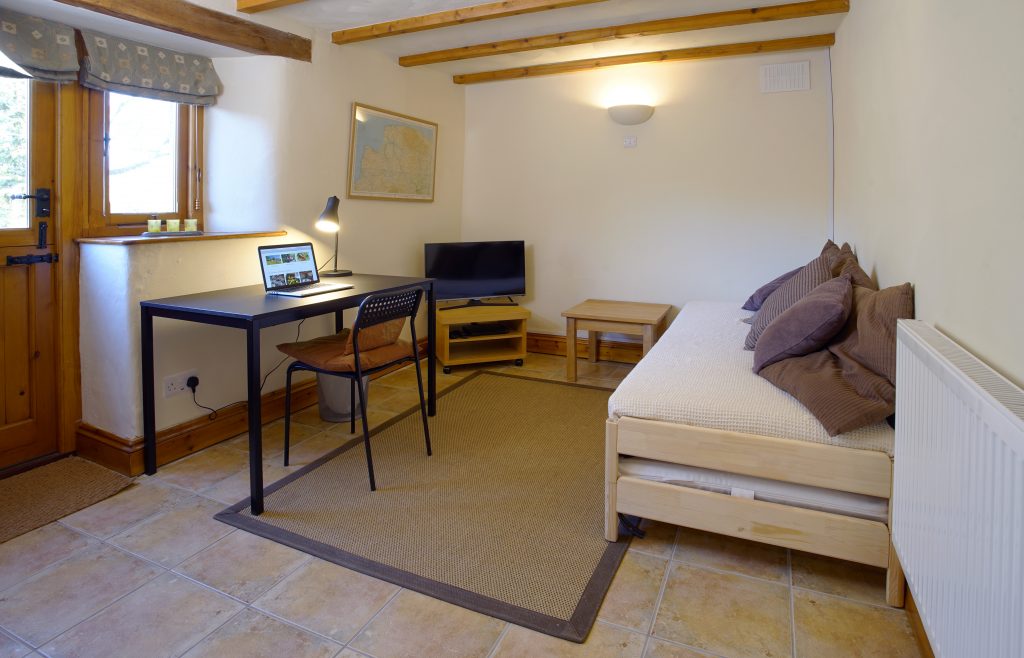
Snug/Study
On the ground floor there is a small snug/study – perfect if you need to work while you are away, and useful as a TV/gaming room for younger members of your party.
Garden
There is full access to the farm and all our facilities (outdoor kitchen, etc) but there is also a small enclosed back garden (accessed from the snug) which has a small terrace with seating for 12 and a charcoal BBQ.
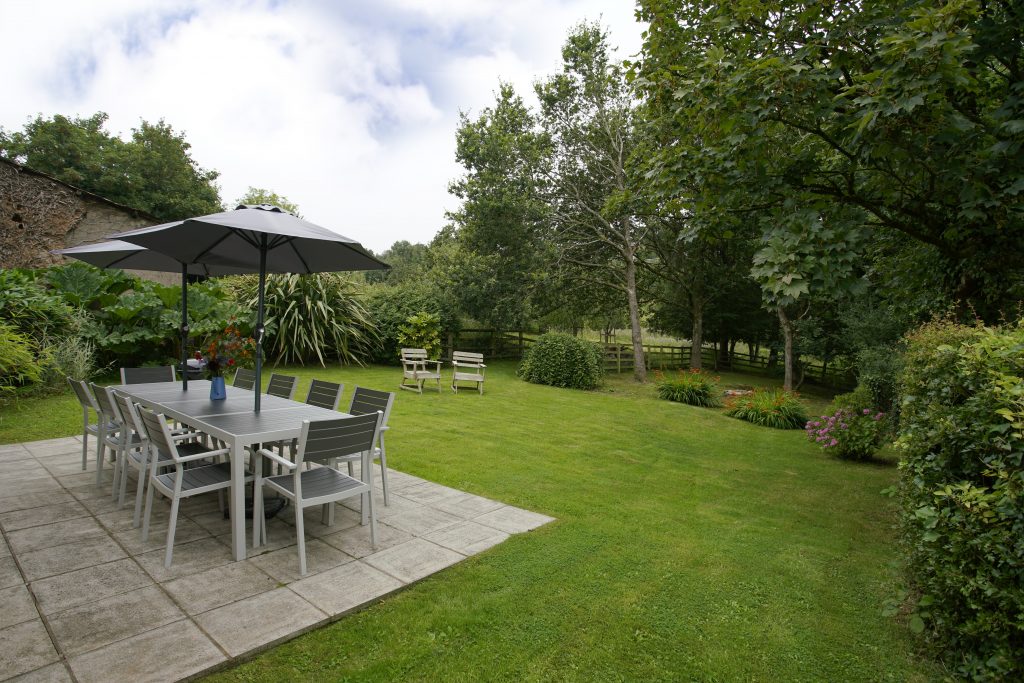
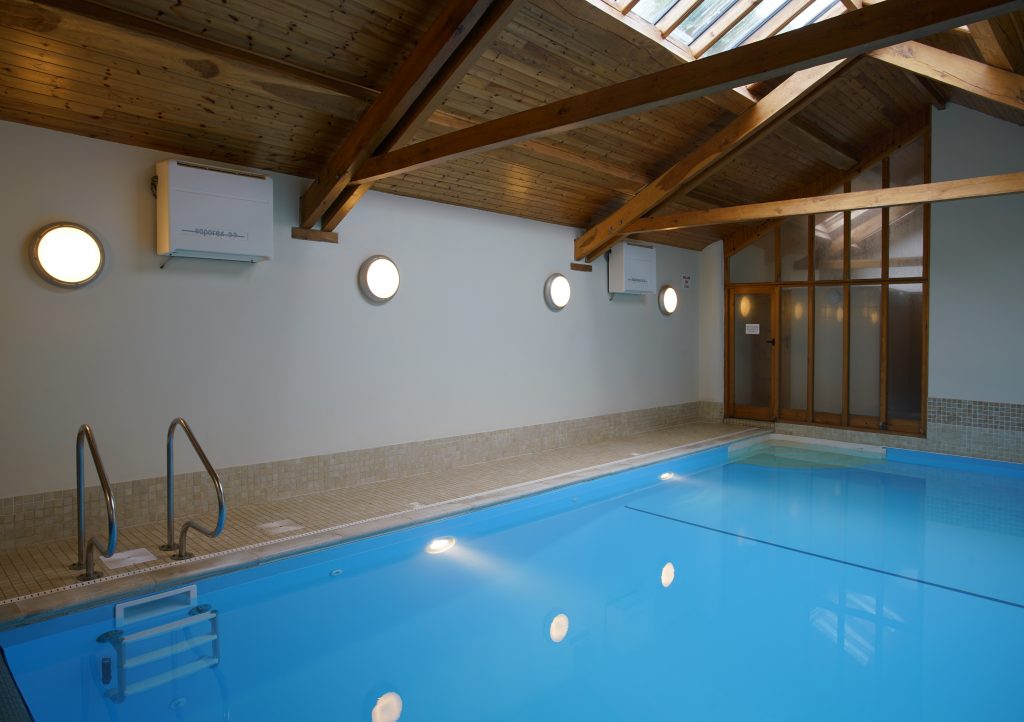
Indoor Pool
The indoor pool (open between 10 am and 7 pm every day) is exclusively available to guests when renting just Brimbles. It is accessed directly from the kitchen.
